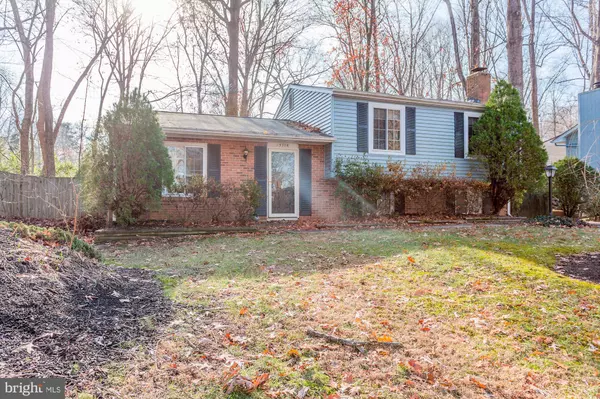For more information regarding the value of a property, please contact us for a free consultation.
15776 EDGEWOOD DR Dumfries, VA 22025
Want to know what your home might be worth? Contact us for a FREE valuation!

Our team is ready to help you sell your home for the highest possible price ASAP
Key Details
Sold Price $325,000
Property Type Single Family Home
Sub Type Detached
Listing Status Sold
Purchase Type For Sale
Square Footage 1,680 sqft
Price per Sqft $193
Subdivision Country Club/Lake Montclair
MLS Listing ID VAPW483962
Sold Date 04/06/20
Style Split Level
Bedrooms 3
Full Baths 2
Half Baths 1
HOA Fees $59/mo
HOA Y/N Y
Abv Grd Liv Area 1,104
Originating Board BRIGHT
Year Built 1978
Annual Tax Amount $3,743
Tax Year 2019
Lot Size 8,002 Sqft
Acres 0.18
Property Description
**MULTIPLE OFFERS RECEIVED | SELLER HAS ACCEPTED OFFER.** Estate Sale. Sold "As Is." Great opportunity for spacious split level in the highly sought-after Montclair community. Needs some TLC. The home sits on just under a quarter acre and offers three bedrooms and two and a half baths. The main level features an open concept kitchen, dining area and living space. Access to the deck is off the dining room. The upper level features an expanded master bedroom with two large closets, a dressing/lounge area and a en suite bath. The second bedroom and hall bath are on this level. The lower level features a family room with wood-burning fireplace/stove, a third bedroom, half bath, laundry facilities and walk out to the back yard. The Montclair community offers numerous amenities including, outdoor swimming pool; tennis, basketball and volleyball courts; recreational pathways; common green space; and swimming, boating and fishing at Lake Montclair. The Montclair Country Club is open to members. Easy access to Quantico, Potomac Mills Shopping Center, and Washington, DC via I-95.
Location
State VA
County Prince William
Zoning RPC
Rooms
Basement Walkout Stairs, Rear Entrance, Fully Finished, Heated, Connecting Stairway
Interior
Interior Features Carpet, Combination Dining/Living, Combination Kitchen/Dining, Primary Bath(s), Tub Shower
Hot Water Electric
Heating Forced Air
Cooling Central A/C
Flooring Carpet, Laminated, Ceramic Tile
Fireplaces Number 1
Fireplaces Type Brick, Wood
Equipment Dishwasher, Refrigerator, Stove, Water Heater
Fireplace Y
Appliance Dishwasher, Refrigerator, Stove, Water Heater
Heat Source Electric
Laundry Hookup
Exterior
Exterior Feature Deck(s)
Fence Privacy, Wood
Amenities Available Basketball Courts, Beach, Common Grounds, Golf Course Membership Available, Jog/Walk Path, Picnic Area, Tot Lots/Playground, Volleyball Courts, Water/Lake Privileges, Boat Ramp, Tennis Courts, Soccer Field, Pool - Outdoor
Water Access N
Roof Type Shingle
Accessibility None
Porch Deck(s)
Garage N
Building
Story 3+
Foundation Crawl Space
Sewer Public Sewer
Water Public
Architectural Style Split Level
Level or Stories 3+
Additional Building Above Grade, Below Grade
New Construction N
Schools
Elementary Schools Henderson
Middle Schools Graham Park
High Schools Forest Park
School District Prince William County Public Schools
Others
HOA Fee Include Common Area Maintenance,Management,Snow Removal,Other
Senior Community No
Tax ID 8190-67-4778
Ownership Fee Simple
SqFt Source Estimated
Horse Property N
Special Listing Condition Standard
Read Less

Bought with Lizzie A Helmig • Pearson Smith Realty, LLC



